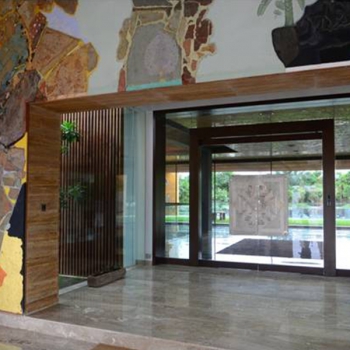Spaces in the house intermingle and seamlessly connect with one another. This is a house that closely embraces the outdoors and achieves a structure of spaces beyond boundaries. Visually stimulating, the carefully orchestrated play of light, the warmth of the interiors, its remarkable scenography with defining art, all together sets out a memorable living experience of the family. These multiple and varying dimension has indeed been the single factor for its openness and the realisation of 'A House together'. The motely family too is strongly bound together in this unique setting.
This house presents a unique experience of the way in which the multitude of spaces relate to one another, thus forming a cohesive story of integration and harmony. Each space in this network has a distinct quality and character of its own, yet together with the others establishes a unified structure and poetry of spaces. The house is big but never do the different areas, across its length and breadth and three floors, feel disparate or divided. It is this experience of unification and the poetry of movement, indeed of spaces, that characterise the design of this house.
On the other hand, such a unique ensemble of spaces within the house effortlessly intermingle with the spaces outside, enabled by the introduction of a number of courtyards, shaded verandah's, deep pergola overhangs. These porous and permeable spaces-in-transition too have distinct character and individuality, including offering functional spaces for outdoor living- the pocket garden dining, cascading water landscape between the pool and the pocket garden that are at different levels, and a large stepped square galley of steps for get-togethers and cultural functions (form inspired by the historic Kunds of Gujarat). It is these spaces-in-transition together with the poetry of internal spaces that distinctly characterise the architecture of this house-together, that is inspired by, and truly reflects, the warmth and togetherness of the family.
Built up Area: 7000 sq. mt.
Land Area: 27 acres
Consultants:
1. Art: Rajeev Sethi Scenographers, Jatin Das, Siddharth Das
2. Structural:Dwijen Bhatt
3. MEP: MEP consulting Engineers
4. Lighting: Ganti + Associates
Period of construction: 2008-2014
