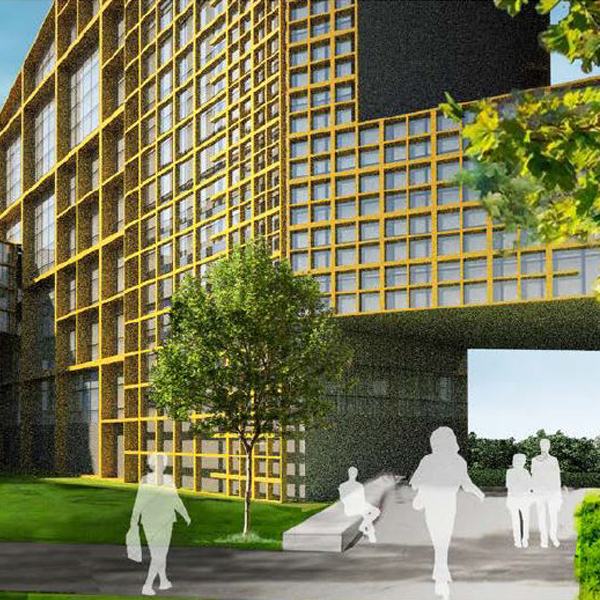8,000 people will be working here in the first phase of its development. There will be at least 1600 visitors in the complex every day.
The goal is to enhance the quality of work environment by providing an opportunity to meet, relax, exchange and share, thereby promoting experiences that are rejuvenating and inspiring.
Heart of our planning and design idea: A common plaza, Intertwined with the various buildings, the plaza covers the entire length of the complex - well accessed and dynamic in its form, having multiple levels with a variety of landscape along with water bodies and trees.
Publicness and popularity of the complex:
Certain areas and spaces in the complex are so designed to allow people from the neighborhood and the city to access them:-
1. Events in the auditorium
2. Informal get together in the multiple plazas
3. Participate in formal and informal cultural programs in the amphitheatre
4. Cafeterias and restaurants
5. Art and exhibition galleries
Client: Maharashtra State Road Development Corporation
Est. Cost: Rs. 2300 Cr
Built-up Area: 55 lac sq.ft
Land Area: 38,200 sq.mt.
Project Period: 2016-ongoing
